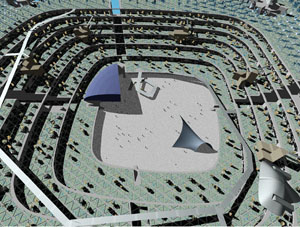| David Dobereiner - Matripolis |
| This latest
model is called Geomatripolis because of the geometric derivation of the
plan (quartic equation), north/south section (semi-parabolic) and east/west
section (elliptical).
The main features have already been illustrated in the Siena model. The roof shows 'sunmills' which stand on poles amongst the greenery. The array of PV panels on top of the poles track the sun by day producing electricity and on windy nights would furl and slowly rotate continuing to produce electricity kinetically. In the corners are exhaust air wells running vertically through all levels. On the sides of these wells are heavy duty hoists and elevators for industrial use (also some passenger elevators). Spanning across the top of these wells are VTOL landing pads.
|
 |
| The four linear connecting parks that slice through the steps, providing visual and pedestrian access to neighboring bowls, are bridged at every level. Residents might choose to allow small retail outlets along these connectors | |